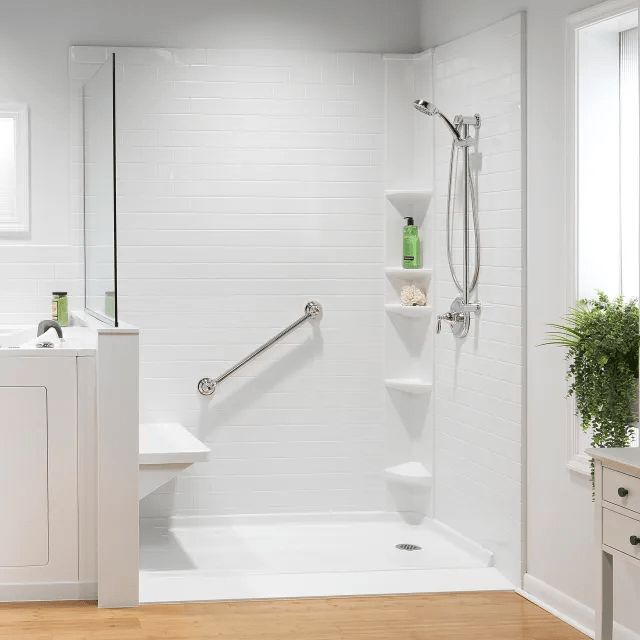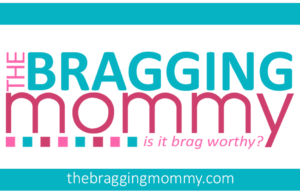As people age, their needs and abilities change, making home modifications essential for safety and comfort. The bathroom is one of the most critical areas to consider when adapting a home for aging-in-place. Slippery floors, high thresholds, and poor lighting can create hazards that increase the risk of falls and injuries. By incorporating accessible design elements, a bathroom can be transformed into a functional and safe space without sacrificing style.

Aging-in-place bathroom remodeling focuses on improving accessibility, mobility, and convenience. Whether through minor modifications like grab bars and non-slip flooring or larger changes like walk-in showers and widened doorways, these updates enhance independence while maintaining the bathroom’s aesthetic appeal. The goal is to create a space that allows homeowners to live comfortably and safely in their homes for years to come.
Planning an accessible bathroom requires careful consideration of design, materials, and functionality. Renken Remodeling understands the importance of balancing safety and style, helping homeowners create bathrooms that meet their evolving needs while maintaining a beautiful, modern look.
1. Key Features of an Aging-in-Place Bathroom
A well-designed aging-in-place bathroom includes elements that promote ease of use, reduce physical strain, and minimize fall risks.
✔ Barrier-free entryways – Wider doorways and curbless showers improve mobility.
✔ Non-slip flooring – Textured tiles, rubber flooring, or vinyl reduce the risk of slipping.
✔ Grab bars and handrails – Provide stability and support near toilets, showers, and bathtubs.
✔ Comfort-height toilets – Higher seating makes standing up and sitting down easier.
✔ Lever-style faucets – Easier to operate than traditional knobs for those with arthritis or limited dexterity.
These small but impactful changes significantly enhance safety and comfort in the bathroom.
2. Walk-In Showers vs. Walk-In Tubs: Choosing the Right Option
Traditional bathtubs can be difficult to step in and out of, making walk-in showers or walk-in tubs a safer alternative.
Walk-In Showers
✔ Zero-threshold entry – Eliminates the need to step over a ledge, reducing tripping hazards.
✔ Built-in seating – Provides a stable and comfortable place to sit while showering.
✔ Handheld showerheads – Allows flexibility and easier control of water direction.
✔ Glass enclosures – Creates a modern, spacious feel while enhancing accessibility.
Walk-In Tubs
✔ Low step-in threshold – Allows users to enter the tub safely without lifting their legs high.
✔ Built-in grab bars – Offers additional stability when entering or exiting the tub.
✔ Hydrotherapy options – Some models include water jets for soothing muscle relief.
✔ Leak-proof doors – Ensures a watertight seal while allowing easy access.
Choosing between a walk-in shower and a walk-in tub depends on mobility needs, personal preferences, and space considerations.
3. Improving Bathroom Lighting for Safety
Poor lighting can lead to slips, missteps, and difficulty performing daily tasks. A well-lit bathroom is essential for visibility and safety.
✔ Motion-activated lighting – Automatically turns on when someone enters the bathroom, preventing fumbling for switches.
✔ LED vanity lighting – Reduces shadows and provides clear visibility for grooming.
✔ Nightlights or under-cabinet lighting – Helps illuminate pathways for nighttime bathroom visits.
✔ Non-glare bulbs – Bright lighting that reduces eye strain without harsh reflections.
Layering different types of lighting ensures the bathroom remains functional at all times of the day.
4. Non-Slip Flooring: Reducing Fall Risks
The bathroom floor is one of the most common places for slips and falls. Choosing slip-resistant flooring is a crucial part of making the space safer.
✔ Textured porcelain or ceramic tiles – Provides grip even when wet.
✔ Luxury vinyl flooring – Water-resistant and softer underfoot than tile.
✔ Rubber flooring – Naturally slip-resistant and provides cushioning.
✔ Small tiles with more grout lines – Increases traction compared to large, smooth tiles.
Adding bath mats with rubber backing further enhances safety, but they should be securely placed to avoid tripping hazards.
5. Smart Bathroom Technology for Accessibility
Technology can improve accessibility and convenience for aging homeowners. Smart bathroom features provide ease of use and enhance safety.
✔ Voice-activated controls – Adjust lighting, temperature, and water settings with voice commands.
✔ Touchless faucets – Reduce the need for gripping and twisting knobs.
✔ Automatic toilet seat lifts – Assist users with limited mobility.
✔ Temperature-regulated showers – Prevent scalding by maintaining a consistent water temperature.
Smart home integration ensures that accessibility is seamless and user-friendly.
6. Storage Solutions for Easy Access
Proper storage reduces clutter and keeps essentials within reach, eliminating the need to bend or stretch for items.
✔ Pull-out drawers instead of cabinets – Easier to access than deep, low cabinets.
✔ Open shelving at reachable heights – Prevents the need for overhead reaching.
✔ Lazy Susans or rotating organizers – Ideal for keeping toiletries within easy reach.
✔ Shower caddies with suction cups – Keeps soaps and shampoos accessible without bending.
Well-placed storage solutions ensure that everything has its place while maintaining a tidy bathroom.
7. Adjusting Sink and Vanity Height for Comfort
Traditional vanities may not be suitable for individuals using mobility aids. Adjusting the height of the sink and vanity can improve accessibility.
✔ Wall-mounted sinks – Allow wheelchair users to roll up close.
✔ Comfort-height vanities – Positioned at 34 inches instead of the standard 30-32 inches for easier use.
✔ Hands-free soap dispensers – Eliminates the need for squeezing or pumping.
Modifying the vanity height ensures that the bathroom remains user-friendly for years to come.
8. Widening Doorways and Improving Entryways
Standard bathroom doorways can be too narrow for walkers or wheelchairs. Widening entryways improves accessibility.
✔ Install 36-inch-wide doors – Accommodates mobility aids.
✔ Use lever door handles instead of knobs – Easier to operate with limited dexterity.
✔ Pocket doors or sliding barn doors – Saves space and eliminates barriers.
Ensuring easy entry and exit is a fundamental part of aging-in-place bathroom design.
9. Designing for Future Needs
Aging-in-place design isn’t just about immediate needs—it’s about planning for the future. Incorporating adaptable features ensures long-term usability.
✔ Reinforce walls for future grab bar installation – Even if they aren’t needed now, having reinforced walls makes future installation easier.
✔ Choose curbless showers – A smart choice for mobility needs down the line.
✔ Install universal design elements – Features that work for all ages and abilities make the bathroom functional for the long term.
Proactive planning prevents the need for costly modifications later.
Final Thoughts
Creating an accessible bathroom for aging-in-place is about balancing safety, comfort, and aesthetics. Simple upgrades like non-slip flooring, better lighting, and grab bars can make a significant difference, while larger changes such as walk-in showers or wider doorways provide long-term usability.
A well-designed aging-in-place bathroom allows homeowners to maintain independence and confidence in their daily routines. Thoughtful planning ensures that the space remains beautiful, functional, and safe for years to come.
For those looking to make their bathroom more accessible, professional guidance can ensure the right design choices are made. Renken Remodeling specializes in creating bathrooms that are both stylish and practical, offering solutions that make aging-in-place both safe and comfortable. By making the right adjustments today, homeowners can enjoy a bathroom that meets their needs for the future.




